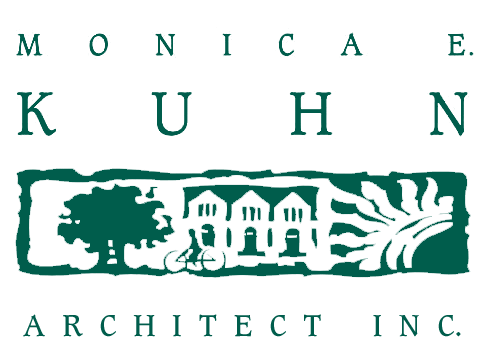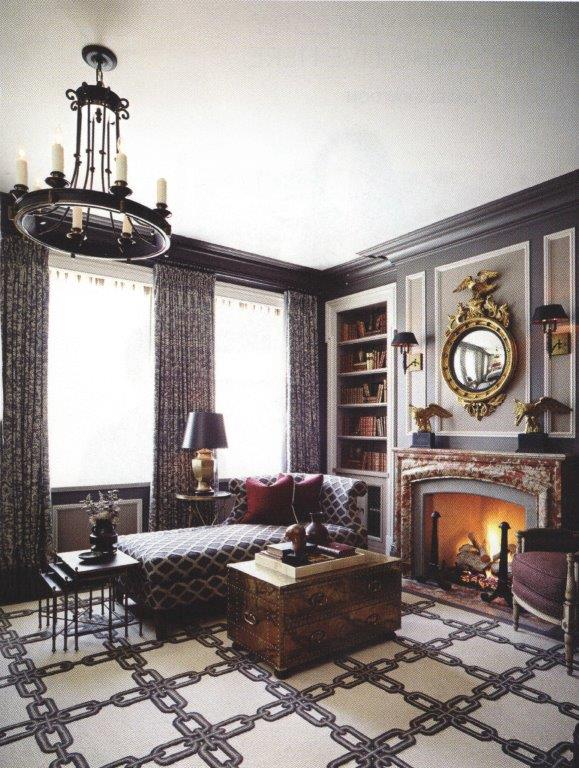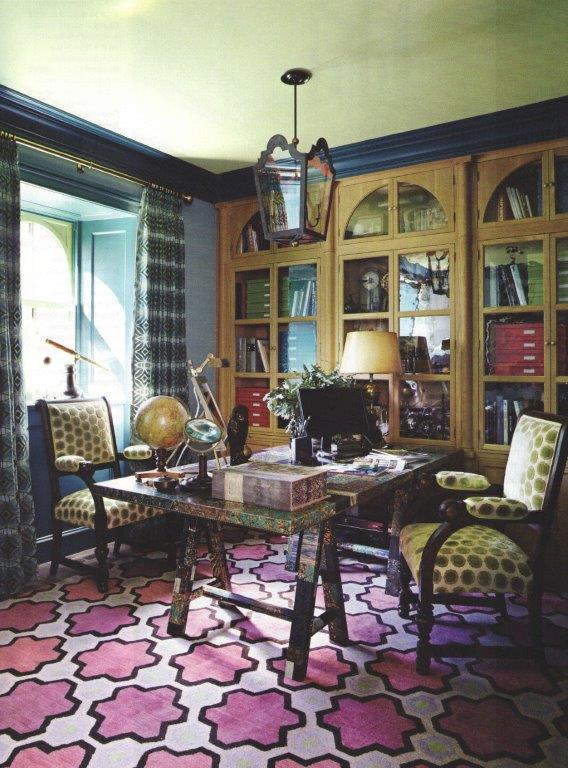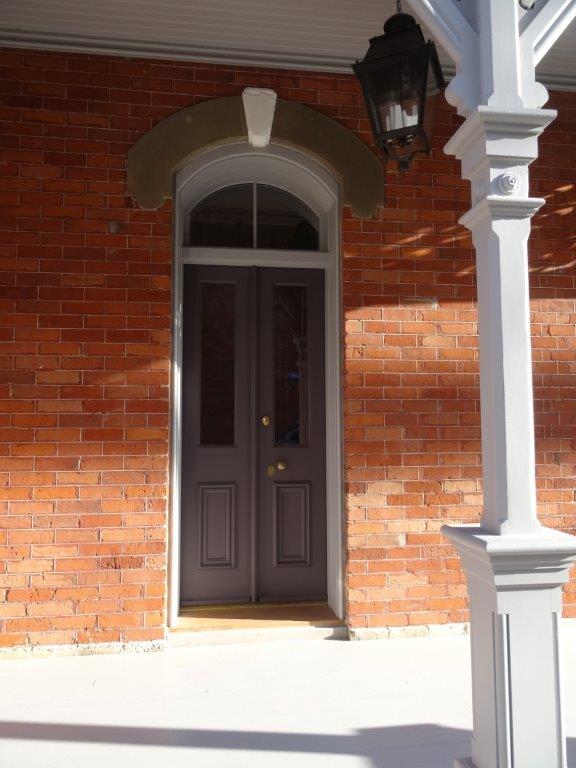Sackville Street
This project is the grand renovation and restoration of a Cabbagetown icon. Monica worked with James M. Davie Design and Weenen General Contracting to bring this unique Heritage home up to modern standards, while maintaining its beautiful exterior.
The house was featured on the Cabbagetown Tour of Homes in 2015, and won the Cabbagetown Preservation Association’s Peggy Kurtin Award for Excellence in Restoration the same year.
History – The ‘Shield’s House’ was built in 1876 – 1877 by Bryce (Bruce?) and Hagon builders (architects?) for Francis Shields, a drover / dealer in livestock. The style is Second Empire. The semi-detached houses directly to the South, at 373 and 375 Sackville Street, were built at the same by the same builders, and are very similar in style – however the Shield’s House is unique to Cabbagetown in that instead of a brick façade, it has a stone veneer front, which is thought to have been applied post construction.
Restoration, Renovation, and Addition
- Architectural work started in Spring 2012; Construction started in late Summer 2013, and was completed in late 2014; Landscaping will be completed in 2015
- Although the work included extensive renovation and replication inside the house, the following description concentrates on the exterior work only
- All of the work – restoration, replication, and new – was reviewed and approved by City of Toronto Heritage Preservation Services
- The brick was repaired and repointed, or replaced where required; new brick was matched to existing; the stone base at grade was repointed
- The weathered marble corner stones, etched by a previous acid wash attempt at cleaning, were all replaced
- The sand stone veneer was cleaned and replaced where required; the black caulking which had been previously used to filled the mortar joints, was carefully removed, and the mortar jointing was repaired
- All of the windows and exterior doors were replaced and replicated by Ridley with custom-made wood windows and doors; the double-hung windows operate with ropes and weights; the ‘antique’ glass, although part of a double pane unit, matches the Victorian original; the storms were removed and the muntin pattern was simplified
- The patterned slate mansard roofs were cleaned and repaired; the asphalt shingles on the side and rear mansard roofs were replaced with slate to match the front; all of the metal flashings, eavestroughs, and rain water leaders were replaced; the metal roofing over the front bay was replaced
- The wood trim and brackets under the eaves, and around the dormer windows, was repaired and repainted, or replicated where required
- Original pieces of wrought iron cresting were found in the basement. These were replicated, and installed around the top of the mansard roof and the bay window. Archival photos supplied by Heritage Preservation Services to show precedence
- The rear, one storey kitchen addition (which was not original to the house) was removed and replaced with a new, wider, one storey family room addition, with access to the new stone terrace and re-landscaped garden (not seen from the street)
- A roof deck off of the third floor at the rear was added, with a wrought iron railing; a new arched dormer around the doorway to the deck was inserted into the mansard, matching the adjacent window (not seen from the street)
- The concrete slab floor of the side entry porch was removed and replaced with painted wood; the contemporary metal railing was removed, and a new painted wood steps were added; the original woodwork of the porch itself was repaired and repainted, or replicated where required
- The concrete front porch and steps was replaced with a stone porch with wrought iron railings
- The City owned maple tree blocking the view of the front of the house from the street was removed, and replaced with a chestnut tree, located in the open view slot between the house and the garage
- The existing garage in the North East corner of the property was removed and replaced with a new garage in the North side yard; the design and materials were in keeping with the house, but interpreted in a contemporary manner
- The front yard was re-landscaped, with new stone walkways and driveway, a wrought iron fence around the perimeter, and a driveway gate and fence between the front yard and side yard; permeable paving was installed in the side yard













